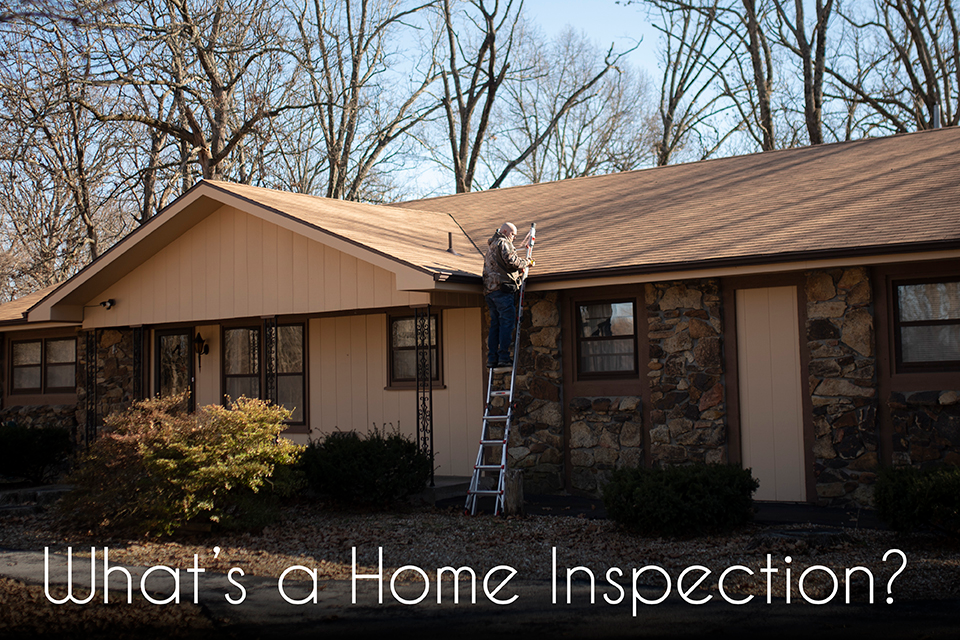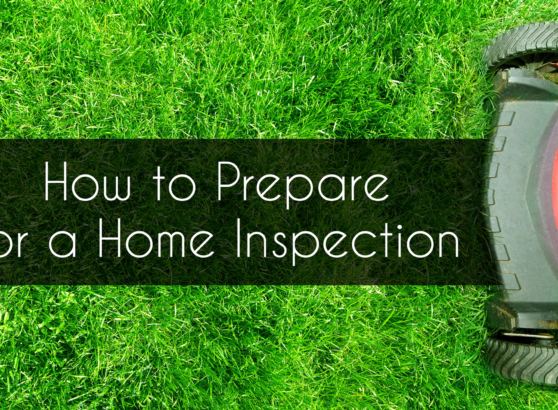A home inspection is defined as an objective visual examination of the physical structure and systems of a home, from the roof to the foundation. In layman’s terms, having a home inspected is akin to giving it a physical check-up. If problems or symptoms are found, the inspector may recommend further evaluation.
As a home buyer/seller or real estate professional, you have a right to know exactly what a typical real estate inspection is. The following information should give you a better understanding of exactly what your inspector should (and should not) do for you during the course of a home inspection.
First and foremost, an inspection is a visual survey of those easily accessible areas that an inspector can clearly see. No destructive testing or dismantling is done during the course of an inspection, hence an inspector can only tell a client exactly what was clearly in evidence at the time and date of the inspection. The inspectors eyes are not any better than the buyers, except that the inspector is trained to look for specific tell-tale signs and clues that may lead to the discovery of actual or potential defects or deficiencies.
Inspectors base their inspections on the current industry standards provided to them by their professional societies. These Standards tell what the inspector will and can do, as well as what the inspector will not do. Many inspectors give a copy of the standards to their clients. If your inspector has not given you a copy, ask for one, or contact us.
The Industry Standards clearly spell out specific areas in which the inspector must identify various defects and deficiencies, as well as identifying the specific systems, components and items that are being inspected. There are many excluded areas noted in the standards that the inspector does not have to report on, for example; private water and sewer systems, solar systems, security systems, etc… These are usually considered ancillary inspections. The inspector is not limited by the standards and if the inspector wishes to include additional inspection services (typically for an extra fee) then he/she may perform as many specific inspection procedures as the client may request. Some of these additional services may include wood-boring insect inspection, radon testing or a variety of environmental testing, etc.
Many inspectors do not test or inspect appliances, for many good reasons. Appliances can break down almost immediately after the inspection and the buyer may hold the inspector liable. There have been cases where homeowners have switched appliances with lesser quality units after the inspection. If your inspector does test and inspect appliances you should keep in mind that any appliance can fail at anytime, particularly if the units are several years old or older. Our inspectors are thoroughly trained to test appliances to give our customers top-notch service.
Most inspectors will not give definitive cost estimates for repairs and replacements since the costs can vary greatly from one contractor to another. Inspectors typically will tell clients to secure three reliable quotes from those contractors performing the type of repairs in question.
Life expectancies are another area that most inspectors try not to get involved in. Every system and component in a building will have a typical life expectancy. Some items and units may well exceed those expected life spans, while others may fail much sooner than anticipated. An inspector may indicate to a client, general life expectancies, but should never give exact time spans for the above noted reasons.
The average time for an inspection on a typical 3-bedroom home usually takes 2 to 4 hours, depending upon the number of bathrooms, kitchens, fireplaces, attics, etc., that have to be inspected. Inspections that take less than two hours typically are considered strictly cursory, “walk-through” inspections and provide the client with less information than a full inspection.
Many inspectors belong to national inspection organizations such as ISHI, NACHI, ASHI, and NAHI. These national organizations provide guidelines for inspectors to perform their inspections. The International Society of Home Inspectors, (ISHI) requires its members to write a Fair & Balanced report by requiring such notations as, positive attributes, discretionary improvements, general comments, etc. to be included in their findings. Professional associations also provide educational materials and programs for its members in order to provide a continuing education for professional inspectors. Make sure that you as a consumer ask your inspector about his/her credentials and affiliations.
All inspectors provide clients with reports. The least desirable type of report would be an oral report, as they do not protect the client, and leave the inspector open for misinterpretation and liability. Written reports are far more desirable, and come in a variety of styles and formats.
The following are some of the more common types of written reports:
- Checklist with comments
- Rating System with comments
- Narrative report with either a checklist or rating system
- Pure Narrative report
Inspectors differ on what they consider the best type of report. Some prefer one over the other. ISHI recommends that the report be such that the reader can fully understand the findings of the inspector and all of the ramifications of such findings. In this case either #3 or #4 would suffice, while #1 and #2 types of reports are considered less than adequate.
Four key areas of most home/building inspections cover the exterior, the basement or crawlspace areas, the attic or crawlspace areas and the living areas. Inspectors typically will spend sufficient time in all of these areas to visually look for a host of red flags, telltale clues and signs or defects and deficiencies. As the inspector completes a system, major component or area, he/she will then discuss the findings with the clients, noting both the positive and negative features
The inspected areas of a home/building will consist of all of the major visible and accessible electro-mechanical systems as well as the major visible and accessible structural systems and components of a building as they appeared and functioned at the time and date of the inspection.



